Photos
I have larger versions of all these photos. I will eventually add links to the larger versions, so that when you click on the photo, it will take you to the larger version.
Plan of Church Interior
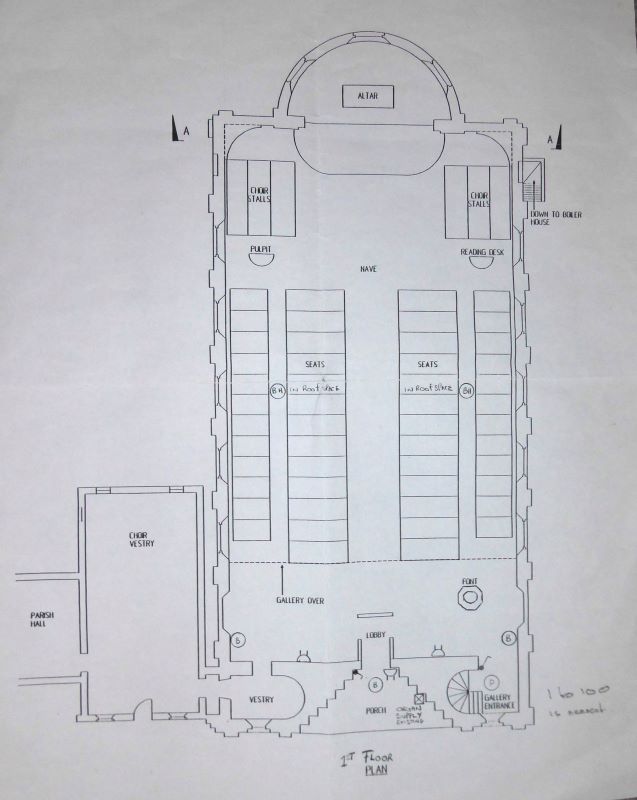
This is the most recent plan of the interior of the church
Churchyard Improvements Plan
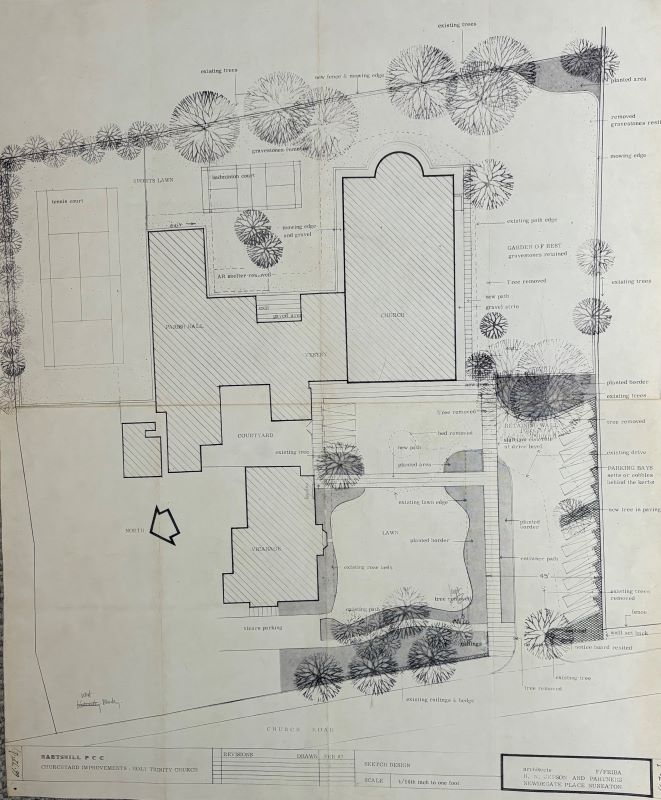
These are photos which might be useful. I haven't anotated them yet.
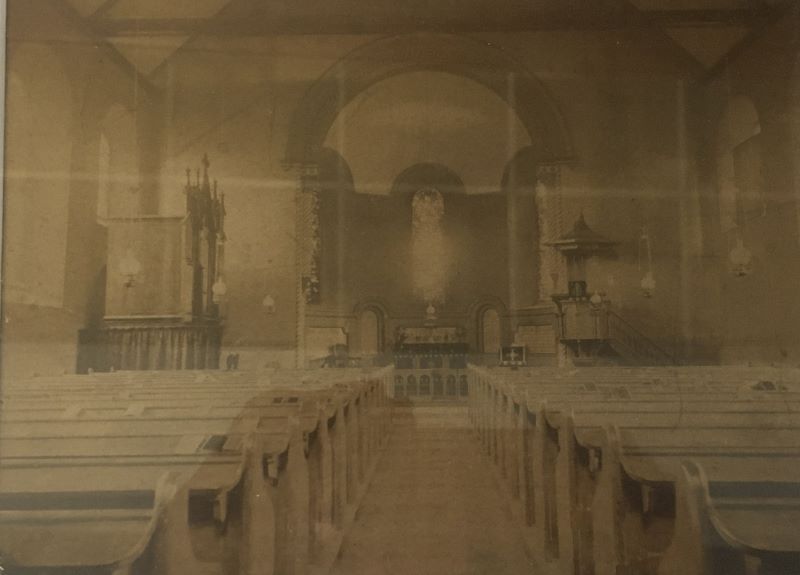
Church interior 1890 with original furnishings
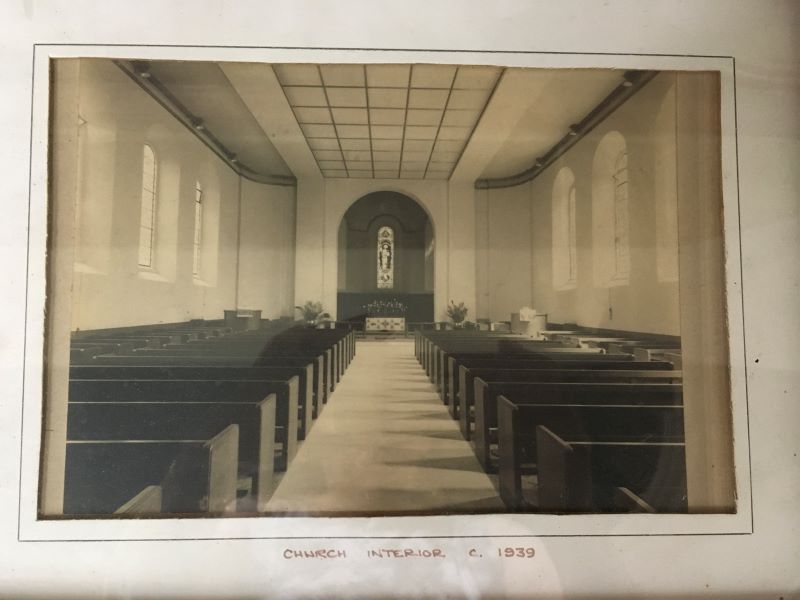
Church interior 1939
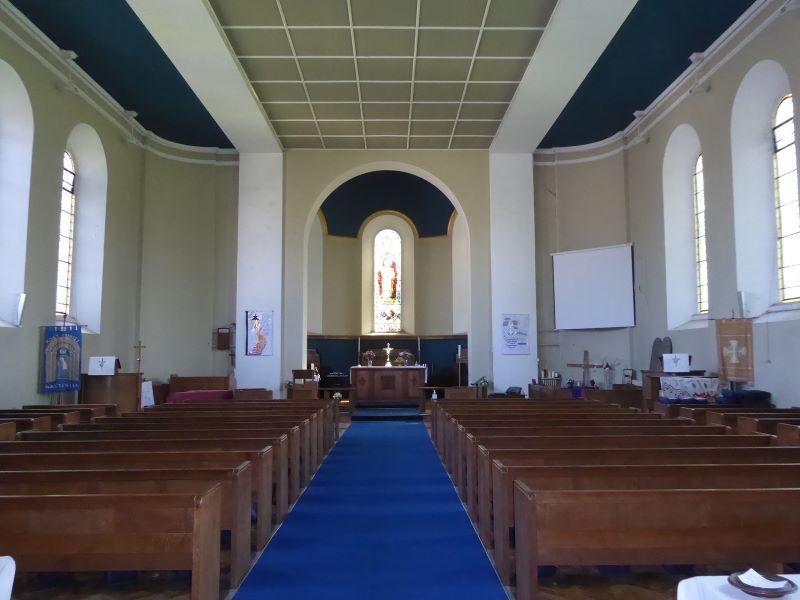
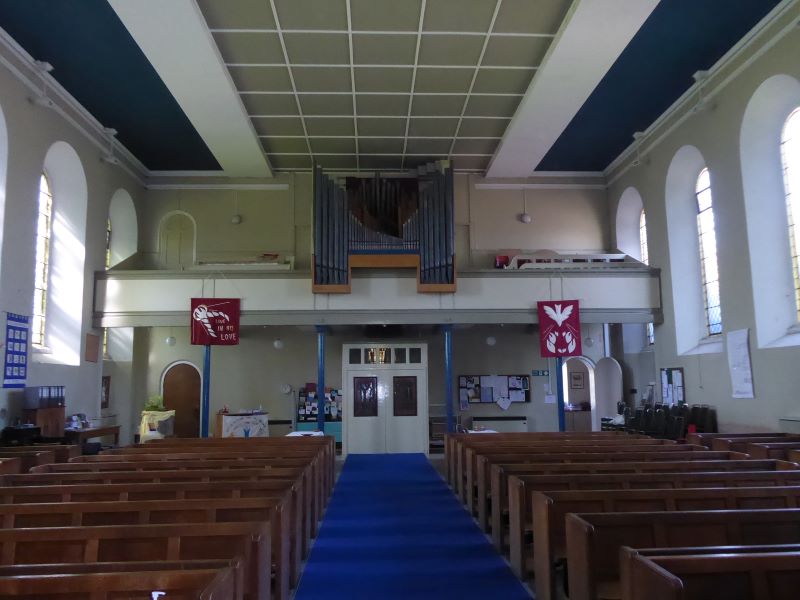
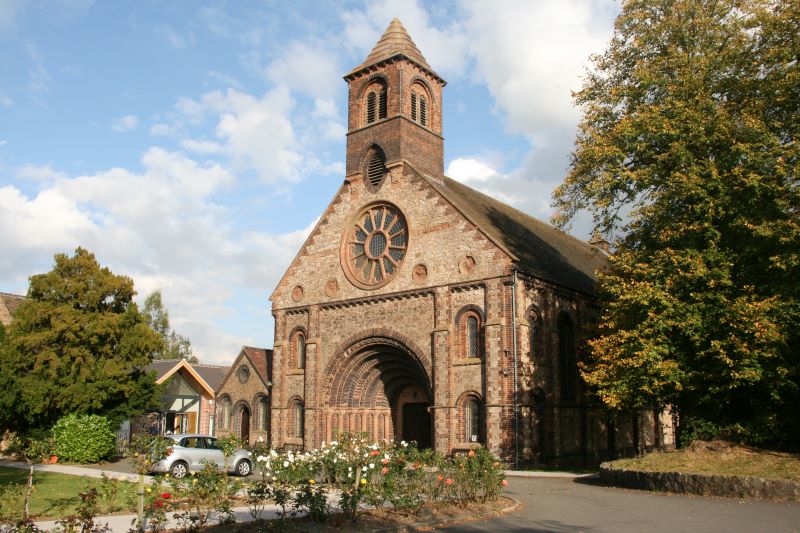
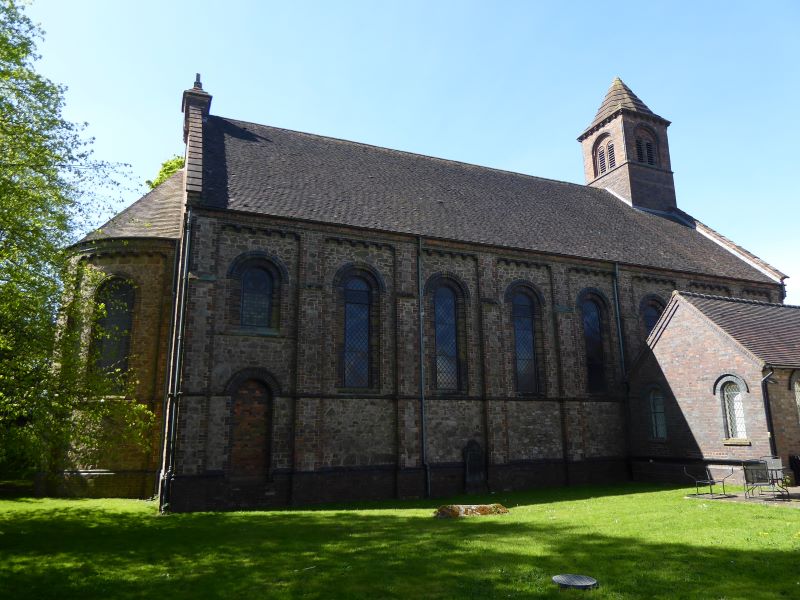
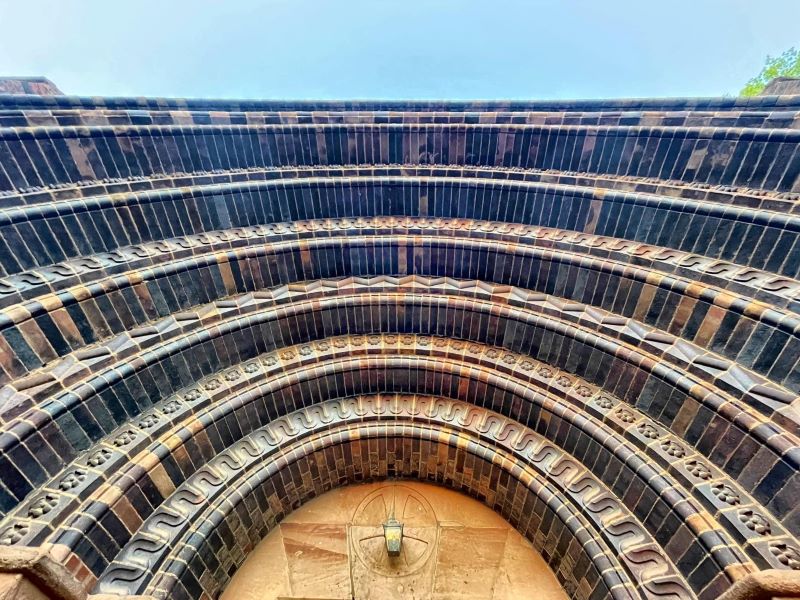
Arches